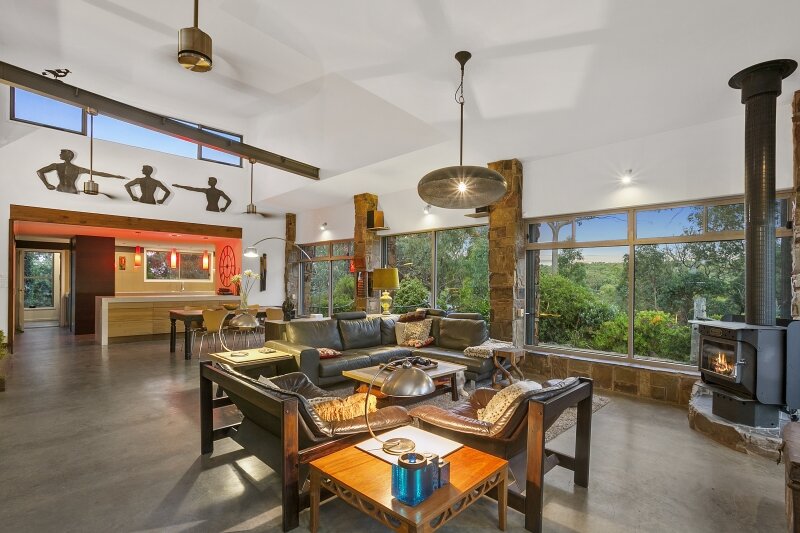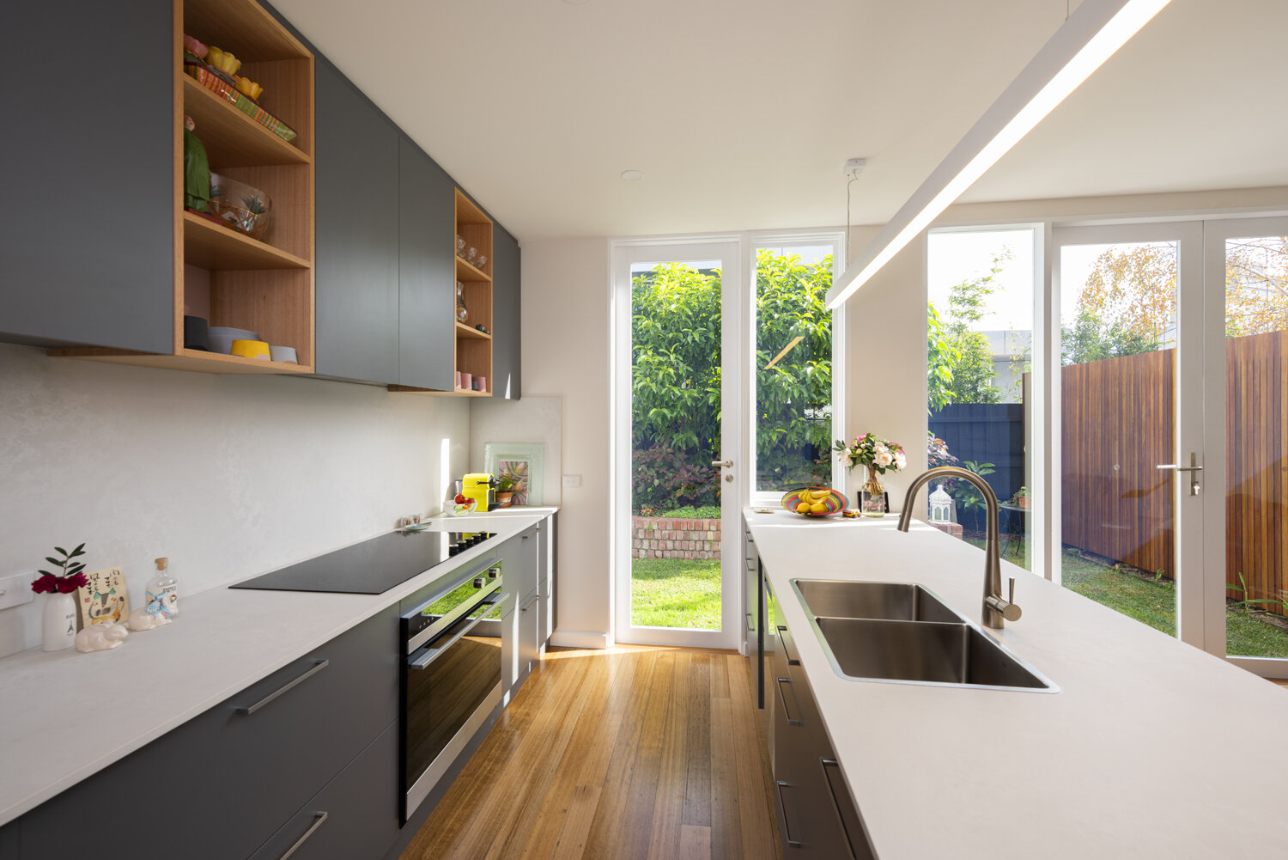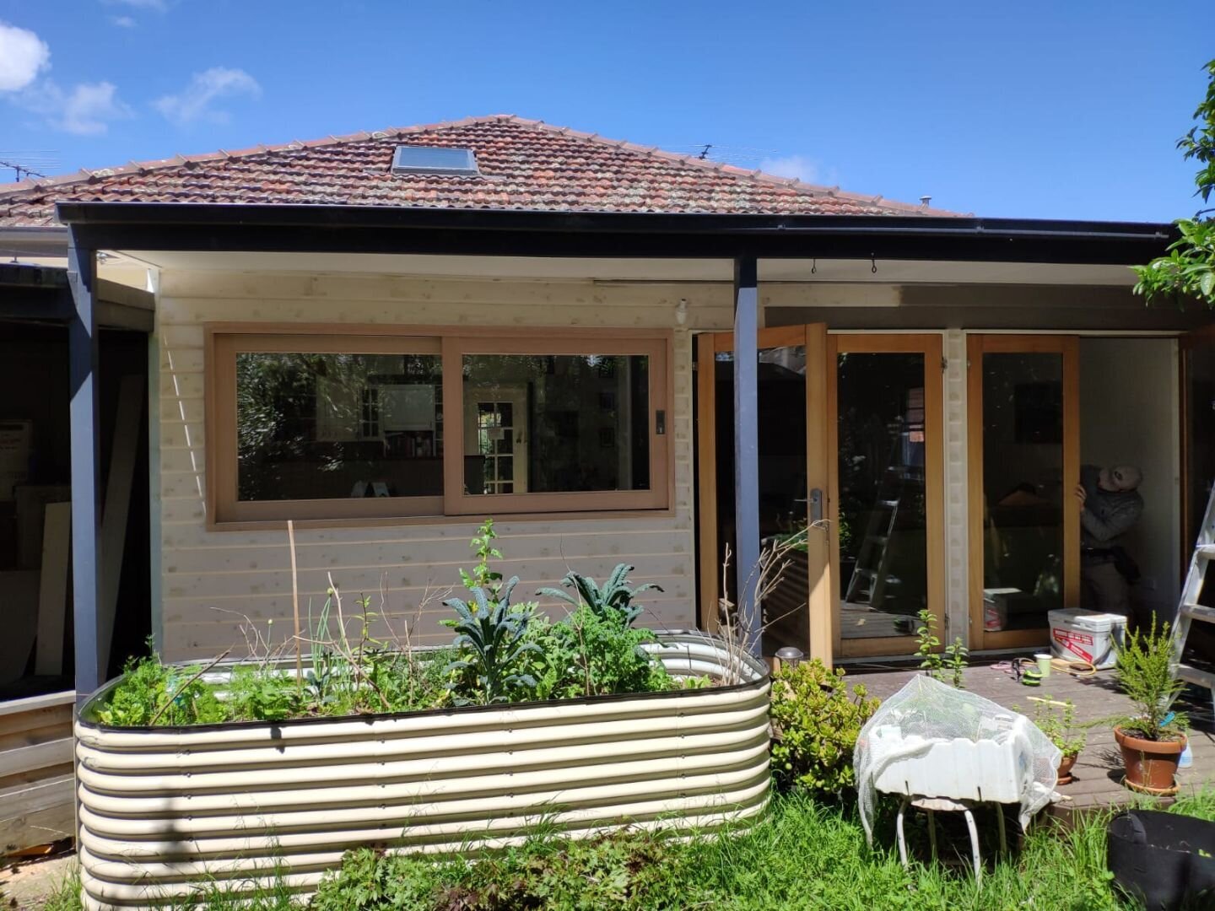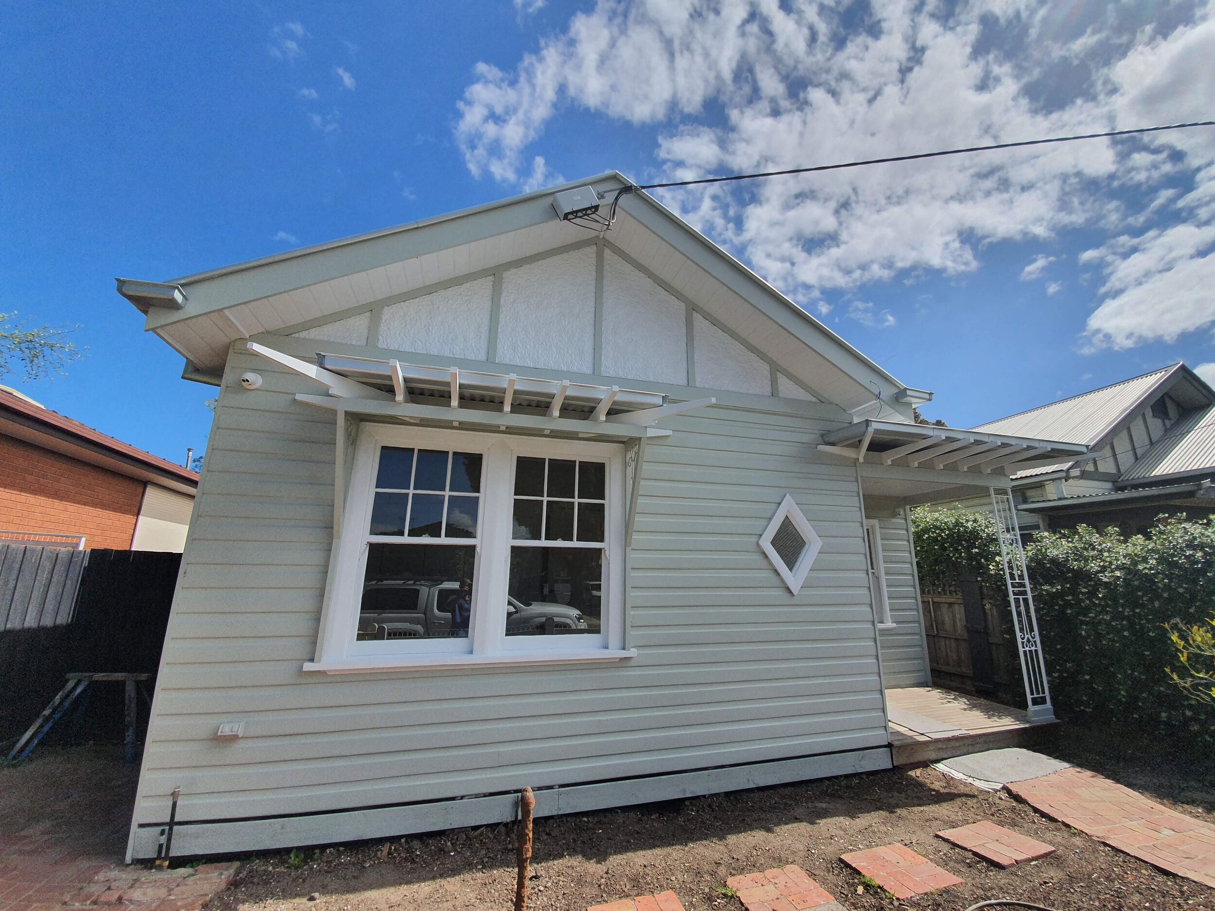EMPRESS AVENUE
Kingsville Renovation
We restored this Kingsville Inner West beauty back to it’s former glory with a full interior and exterior renovation and extension. An extension to the rear added much needed family space and included a new kitchen and a light, bright living and dining area.
In the existing house the bedrooms were refreshed, the family bathroom completely transformed and an en-suite added to the master bedroom. The exterior of the house was re-fitted with new weather boards and fresh paint.
Sustainable Features
Reclaimed timber floorboards
Energy efficient heating & cooling
Cedar window frames
Insulation
Project Timeline
12 months
Project Gallery
View more of our projects.
Aligned Building worked closely with our client to deliver a sleek, modern & most importantly sustainable extension in the Inner West Melbourne suburb of West Footscray.
Aligned Building restored this Kingsville beauty back to it’s former glory with a light, bright and sustainable renovation & extension focusing on eco-friendly features & energy efficiency.
Our most colourful kitchen to date perfectly finished off this renovation & extension in West Footscray. We worked closely with the owners to integrate sustainable features and improve energy efficiency.
A beautiful renovation and extension, incorporating an existing water tank into the design and using big window openings to bring the surrounding scenery into the space.
New build and subdivision project for two townhouses in the Melbourne suburb of West Footscray, featuring sustainable and eco-friendly materials.
Having previously completed a first floor renovation of this beautiful Williamstown home, the owner engaged us again to add an extension complete with new kitchen & living areas.
A rear extension for our West Footscray clients, adding more living space to their property alongside a new kitchen & bathroom.
Renovation & extension in West Footscray, adding a light & bright open plan kitchen, dining & lounge area which will open onto the sunny back yard.


























